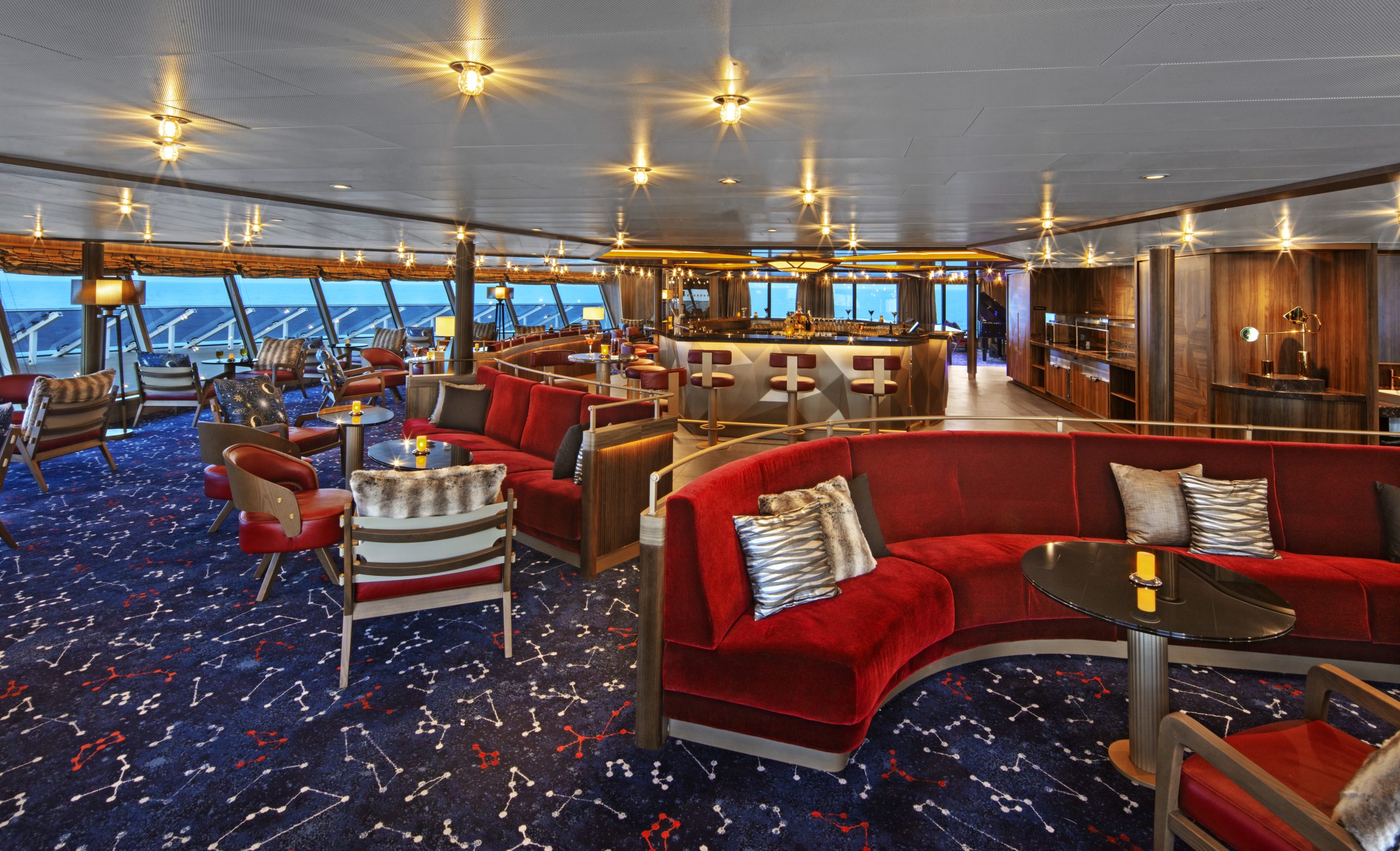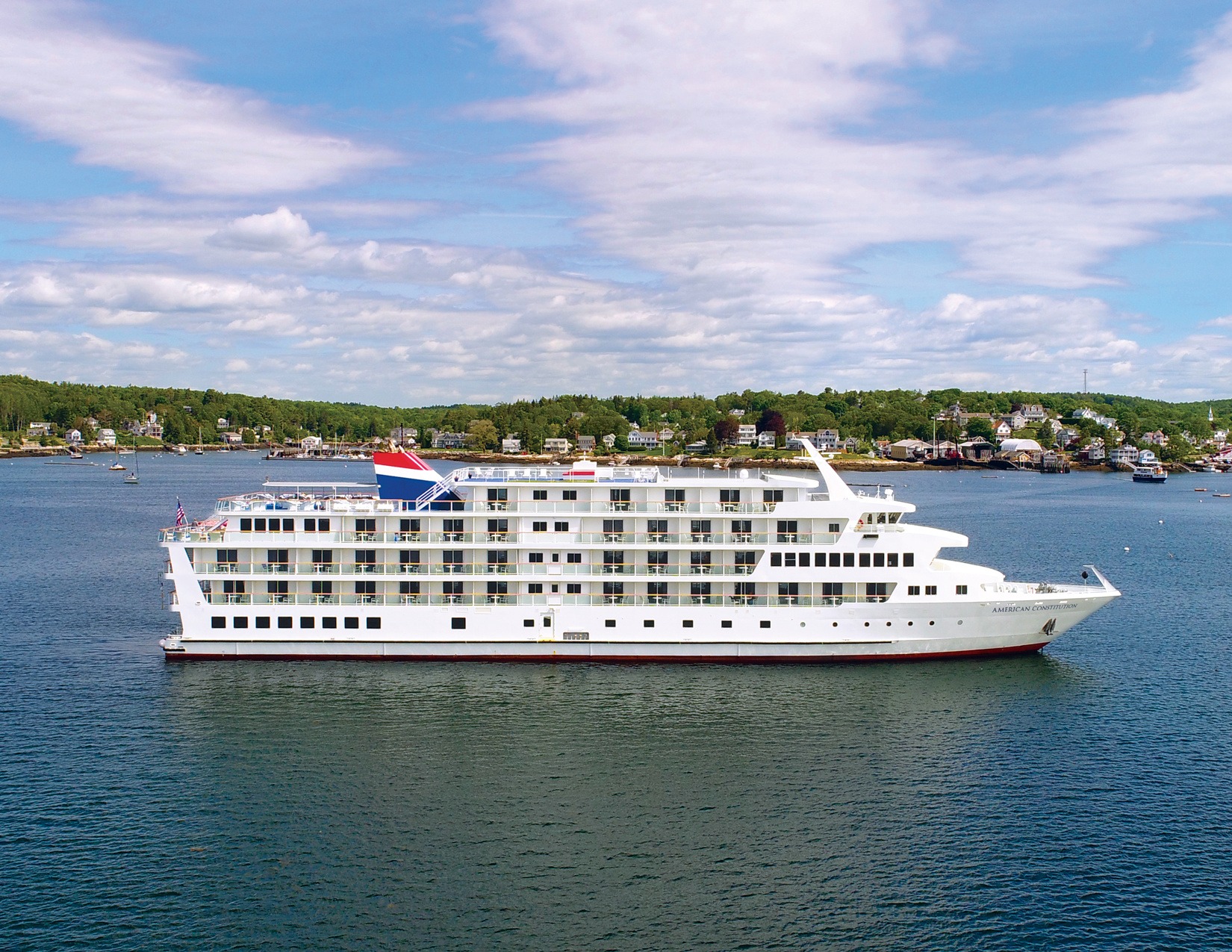
Seabourn Unveils Seabourn Pursuit
Luxury cruise line Seabourn has released the details for their newest ship, Seabourn Pursuit, set to debut in August 2023!
The design efforts were guided by the hospitality interior design company Tihany Design, which spent countless hours perfecting each cabin of the ship. The aesthetic of each cabin will also change depending on the destination, with lighter sheets and blankets for its mainly warmer destinations and heavier blankets and fur pillows for the ship’s Antarctic voyages.
“Seabourn Pursuit is our newest crown jewel, where guests will experience the perfect blend of ultra-luxury design combined with elevated expedition experiences,” said Natalya Leahy, Seabourn President. “While exploring remote locations around the world, our guests will immerse in a home-away-from-home designed with luxurious spaces in mind to reflect the natural beauty guests will experience aboard Seabourn Pursuit. This state-of-the-art expedition ship is truly a celebration of the creative energy and input of our design collaborator, Tihany Design, and we are proud to welcome Seabourn Pursuit to our ultra-luxury fleet.”
DETAILS ABOUT THE SHIP DESIGN
Seabourn Pursuit and its sister vessel, Seabourn Venture, will feature
- A furniture collection created by Tihany Product Design, tailored to complement each onboard area’s ambiance while embodying the Seabourn brand’s essence.
- The furniture line, crafted by the Italian manufacturer Roda, blends Italian artisanship with cutting-edge technology and innovation.
- The furnishings are inspired by the tools and clothing utilized in exploration, adding a touch of ruggedness through textured fabric and leather framed in wood and metal.
- The pieces upgrade the look and feel of the ship’s nine decks and 132 oceanfront suites, creating a sense of luxury.
The suites on Seabourn Pursuit contain many thoughtfully designed elements, including:
- Vintage-inspired custom switches adorn the bedside light panels, offering a classic appearance and modern functionality.
- Wall panels with a wood-like detail are made via digitally printed wall laminate material inspired by parchment.
- Suites featuring heated flooring with tiles resembling authentic wood, carpet with natural shapes, and furniture with wood frames, exposed rivets, and bronze inlays.
- The duplex Wintergarden and Grand Wintergarden Suites have a sculptural staircase leading to the bedroom, complemented by a roll-up, tuck-away TV with double-height views spanning two decks.
Seabourn Pursuit‘s attention to design details extends throughout its public areas. Take the Discovery Center, a space dedicated to lectures and video experiences. The Antarctic landscape inspires the room, framing an academic atmosphere. The design incorporates a natural color palette and organic shapes reminiscent of topography maps, blending with the custom seating curves.
Two fireplaces emit lifelike water vapor flames in the Expedition Lounge, while a glass partition showcases a vintage map. The custom furniture, designed with natural materials and textures, invites guests to a welcoming space that pays homage to the craftsmanship of early explorers’ instruments and tools.
Seabourn Square, the ship’s living room, offers guests various outdoor settings to unwind while enjoying breathtaking views through fixed Swarovski telescopes. Scalloped banquettes with wood-backed designs and lounge chairs from Tihany Product Design encircle live edge wood coffee and side tables, creating intimate gathering spots. The riveted leather wall panels add character to the room, and the overlapping circular panel ceiling brings a sense of dimension reminiscent of a compass’s symmetrical composition. The Argyle-inspired carpet pattern infuses warmth into the space while bookshelves, expedition art, and accessories transport visitors to an explorer’s home filled with souvenirs and discoveries.
DESIGN OF THE SHIP’S SOCIAL SPACES
Seabourn Pursuit‘s design balances the ruggedness of exploration and the comfort of a luxury vessel. The ship’s interiors are crafted to provide guests with a relaxing and enjoyable environment, perfect for unwinding after their adventures. Light and space, a warm color palette, and natural fibers contribute to the atmosphere on board. The layout of different areas ensures smooth passenger flow, creating a seamless experience throughout the ship.
- The Atrium: Connects all guest-area decks with a staircase featuring wood and metal finishes, rope work, and a topography-inspired liquid metal wall treatment. A diamond-shaped floor pattern adds artwork at the base.
- The Landing Zone will be a utility space for guests to change, clean, and store boots and gear. Created by Tihany Design with sleek, modern design, durable materials like floor tile, wood, and metal details with rivet accents are inspired by luggage and crew uniforms.
- Bow Lounge: The lounge, located on deck six, is a spot for observing marine life, designed to mimic elements of the Captain’s bridge. The lounge contains expansive windows and interactive monitors with live maps and weather updates.
- Constellation Lounge: A space on the top deck with 270-degree views. The interior is inspired by constellations, featuring dark blue and red palettes, silver and bronze metals, intricate stone floors, and a star-like lighting pattern on the ceiling. A diamond-shaped lighting cone lights a central bar with faceted metal and stone.
- The Club: Expansive windows for scenic views, designed with brilliant hues of blue and green inspired by the deep-sea, water-vapor fireplace at the center, dedicated stage, and dance floor for live performances. Extraordinary sushi experience available every evening.
- Spa & Wellness: It contains a modern “floating forest” design with a tree-inspired textured art mural, light wood, a bronze material palette, and live wood features at the reception. The fitness center and yoga areas are decorated with floor-to-ceiling windows to offer striking views.
- The Restaurant: The room is decorated by leather wall paneling with a diamond arrangement, visible stitching, and a bronze-framed glass wine display. Geometric carpeting in blue and purple and a porcelain tile floor resembling natural geode sediment will adorn the space, along with custom dining chairs with burgundy leather, textured fabric seat back, exposed rivet details, and wood frame.
- The Colonnade: Located on deck five, The Colonnade is inspired by historic maritime design, holding riveted curved wood panel ceilings, decorative metal plate details, wood flooring, and nautical knots art displays. The Buffet stations with three-dimensional textured tile and white stone countertops borrow from the look of a kitchen. The aft deck will feature an infinity-style pool, whirlpools, and sculptural showers for outdoor dining.
RELATED: SEABOURN VENTURE BEGINS SECOND ARCTIC EXPEDITION SEASON
Are you excited about the launch of Seabourn Pursuit? Let us know in the comments!
By Ethan Leckie
You may also like
Porthole Cruise News Briefs – Jan. 5, 2018
Porthole Cruise News Briefs – Jan. 5, 2018 American Cruise Lines has become a national underwr
The 2017 Judi’s Choice Awards
Monthly Mantra Judi’s Choice Awards…Judi’s Choice Awards…Judi’s Choice Awards… And the W
Dish It Up: Crystal Esprit
Delicious dining at Crystal Esprit’s Yacht Club Restaurant By Janice Wald Henderson Have you ever









